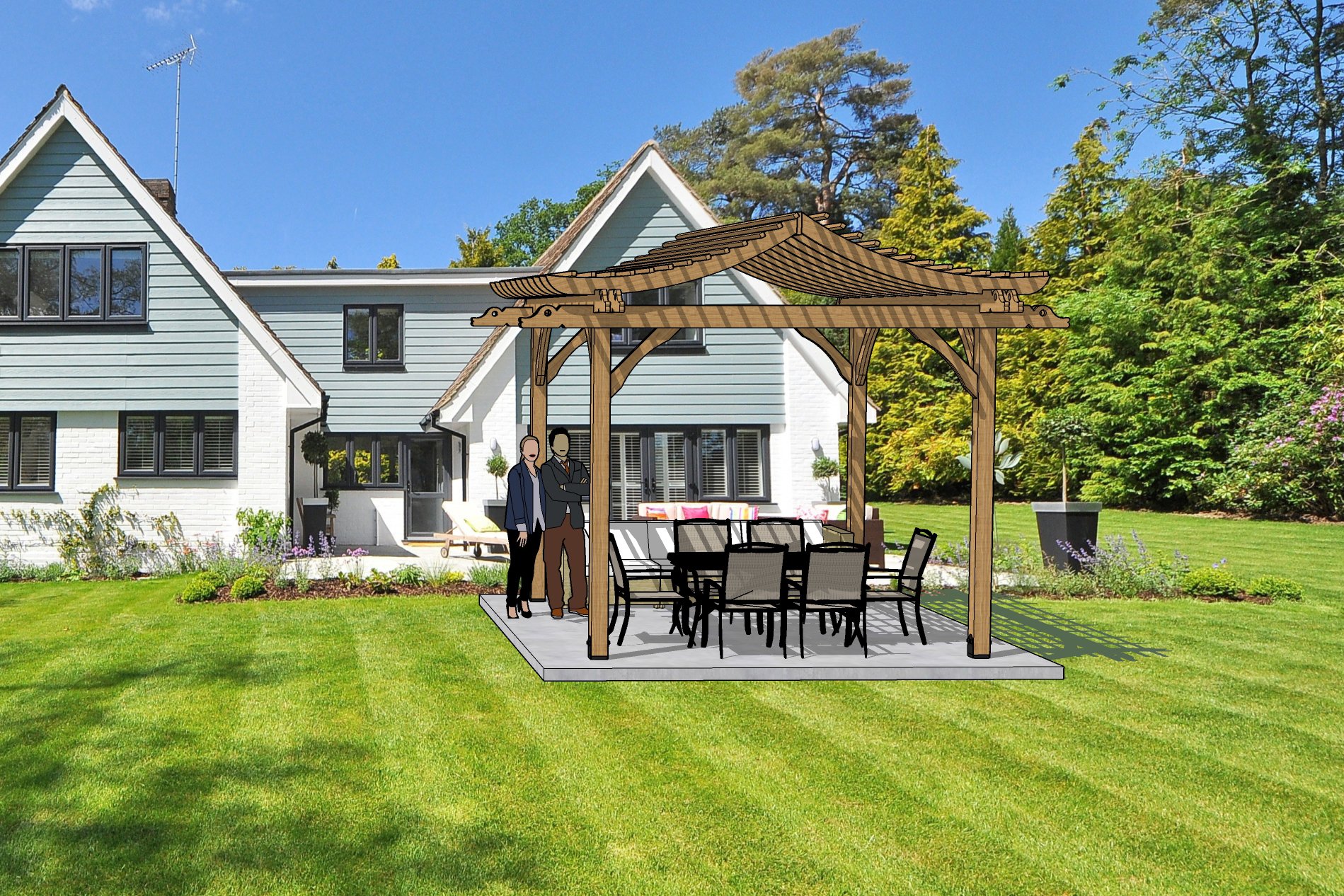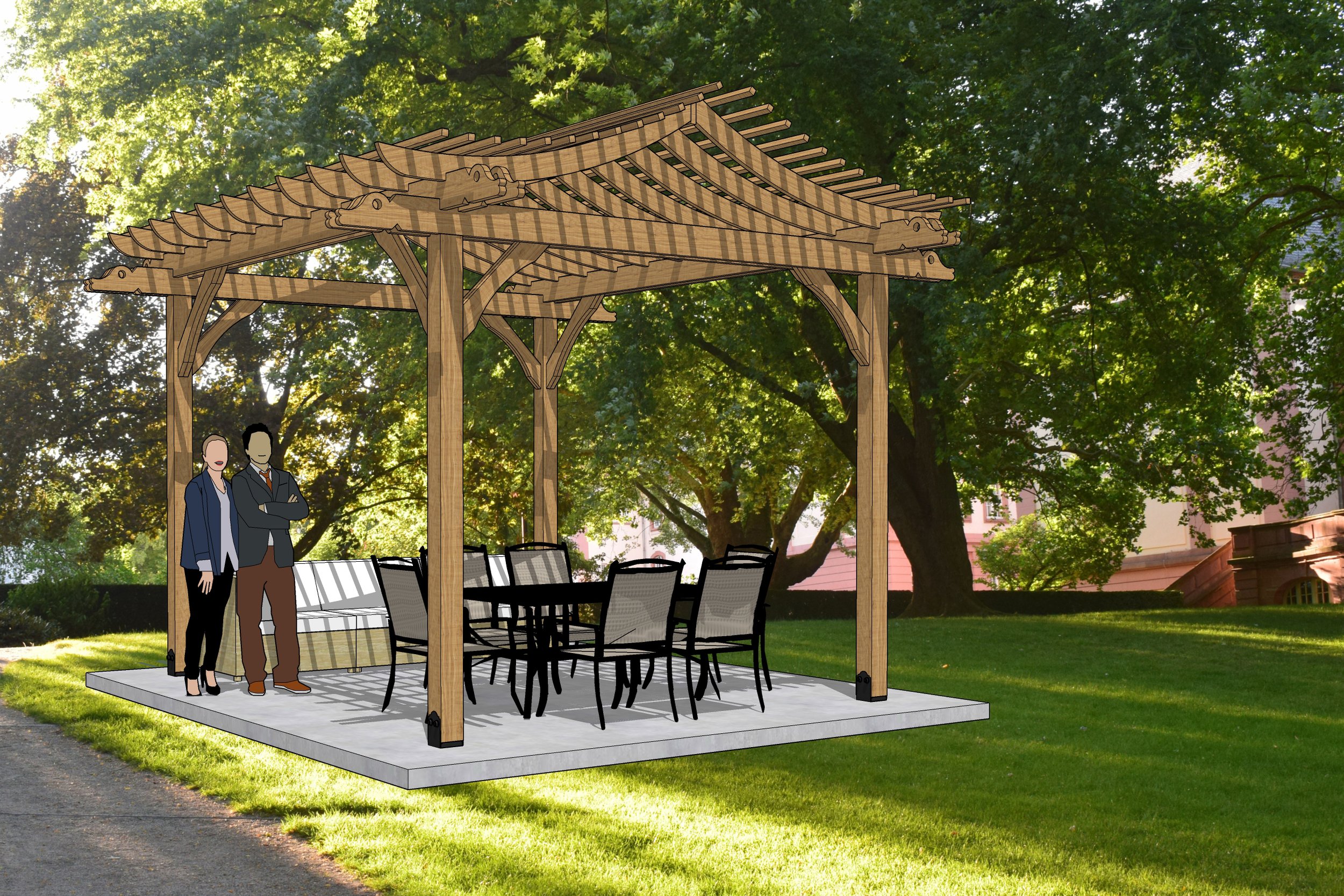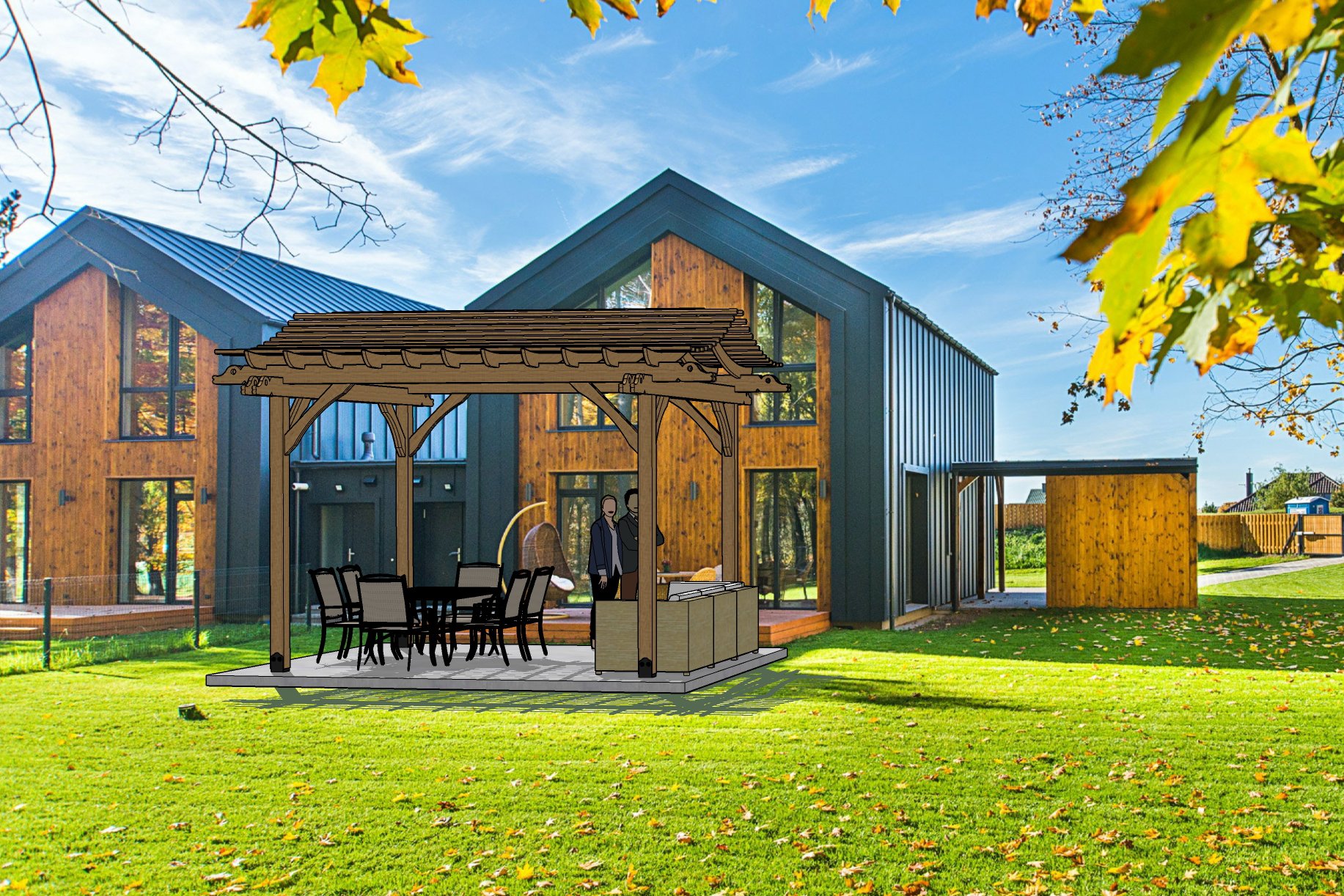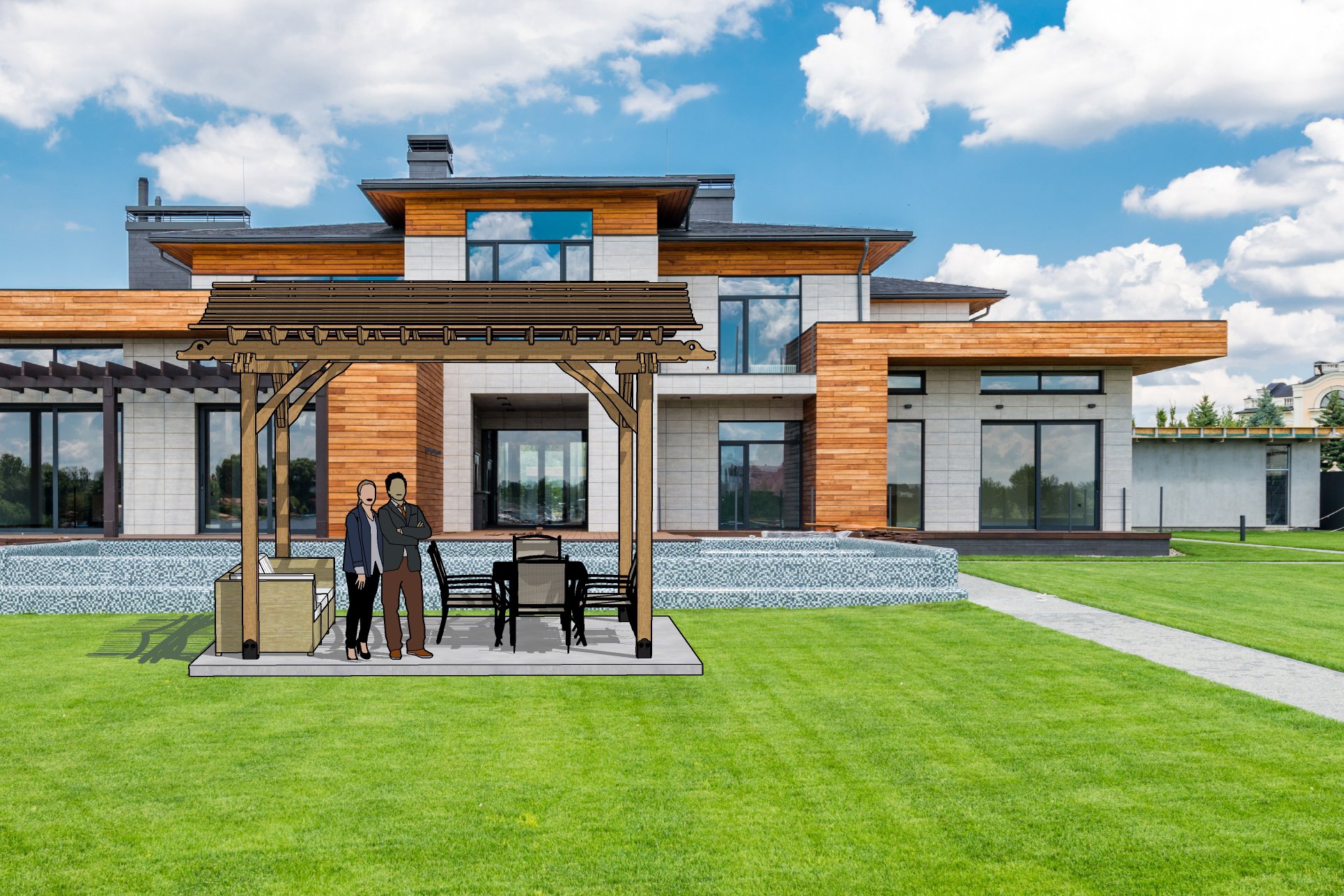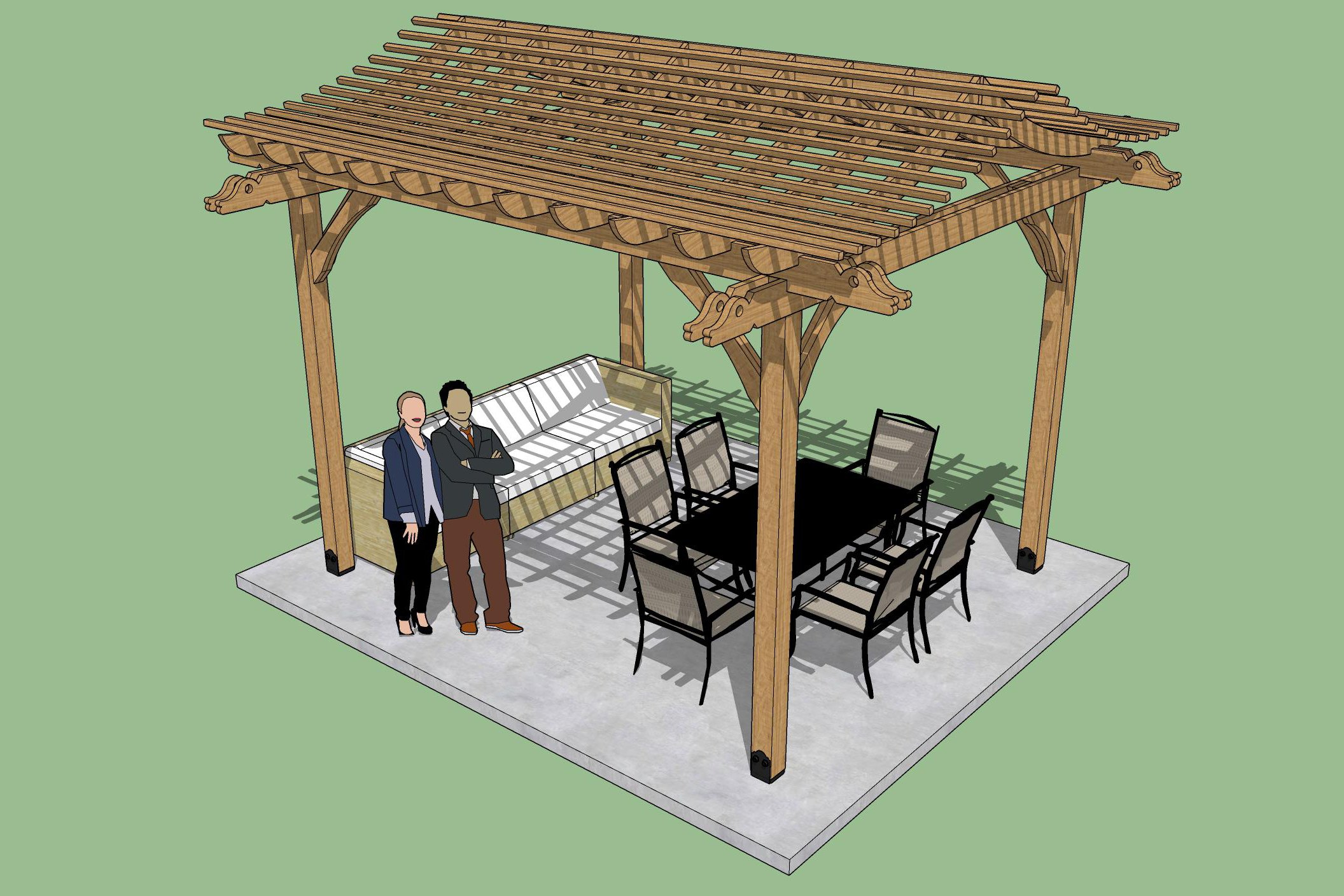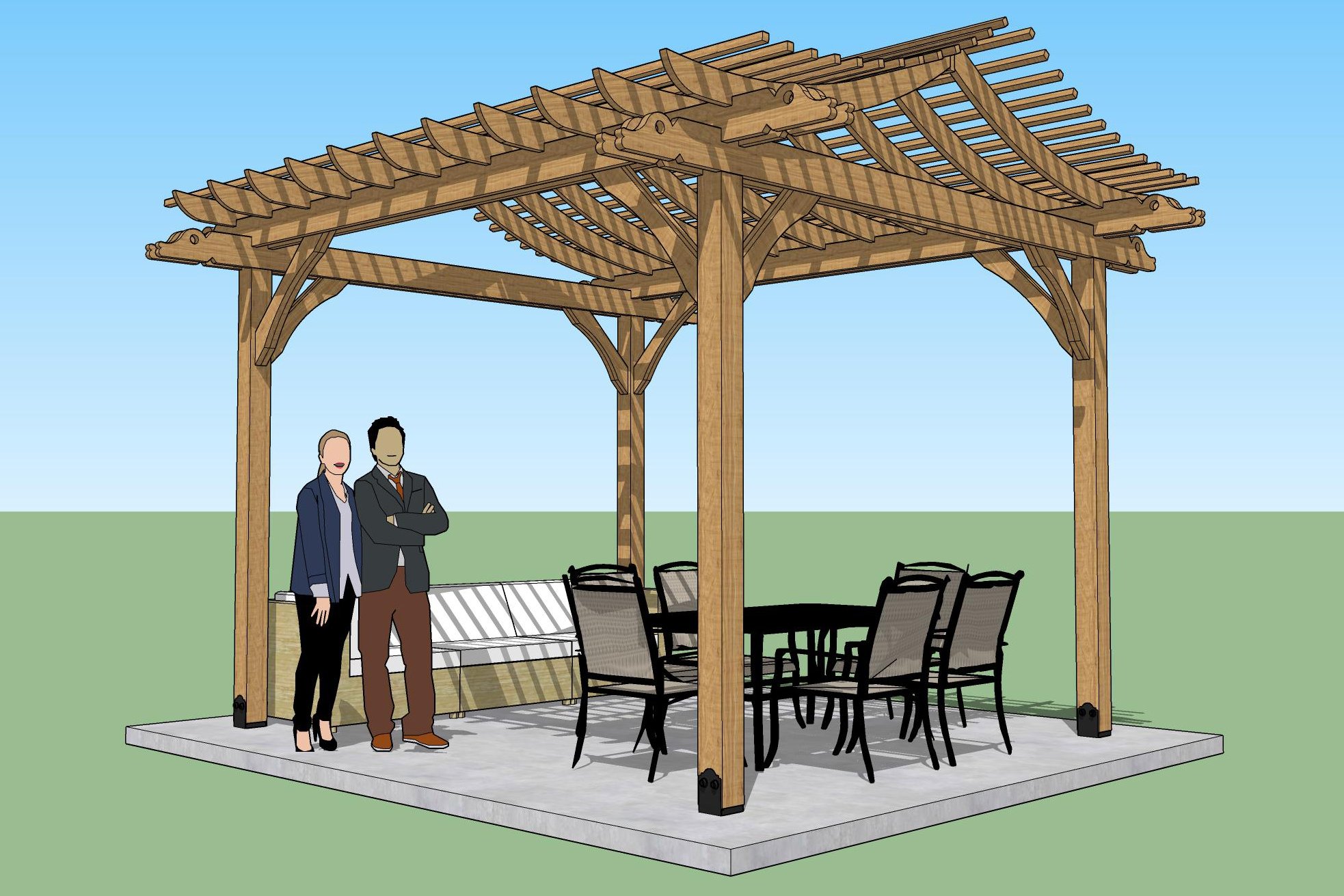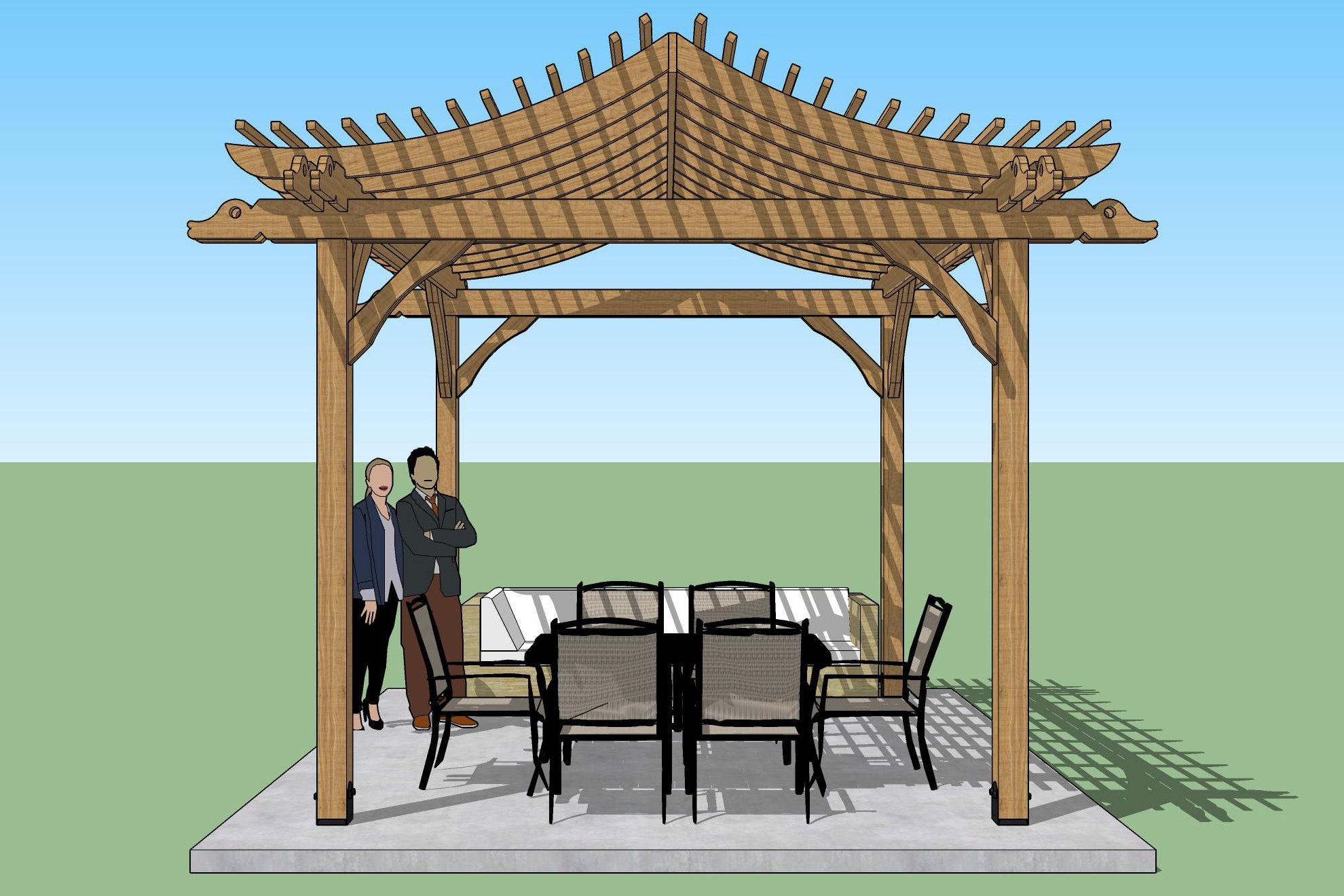“The Rising Sun” DIY Pergola Plans
Enhance your outdoor living space with the stunning design of "The Rising Sun" pergola plans. Inspired by the traditional Japanese pagoda, this pergola features curved rafters for a truly unique and eye-catching appearance. Bring a touch of the East to your backyard with "The Rising Sun" pergola plans!
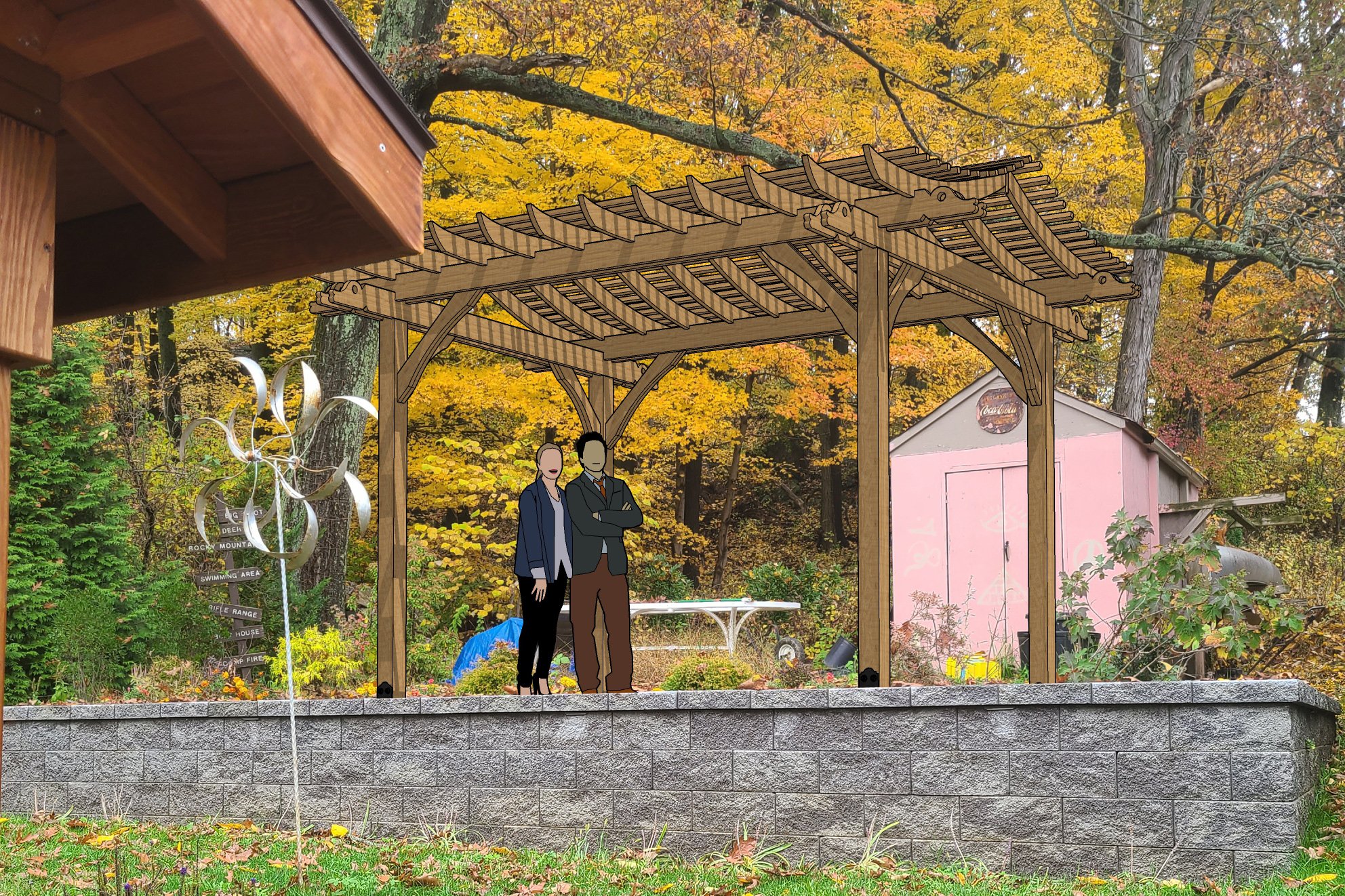
If there’s one thing that traditional pergola designs are missing, it’s curves. Stand out from your neighbors with this unique pergola design!
If you’re looking for permit-ready, do-it-yourself pergola plans with a standard, rectangular footprint, you’ve come to the right place. “The Rising Sun” pergola plans all include the following:
A complete schedule of materials, itemized down to the last nail so that you don’t have to count quantities of items, which means you can easily order everything for your pergola and save extra trips to the home center.
Post location diagram so you know exactly where to put the posts, meaning you don’t need to be a master carpenter to get things laid out.
Elevation views from different angles so you can see how the pergola will look from each side, which means you won’t be surprised after building it.
Lots of details for how everything connects together, meaning no guesswork when it comes to assembling everything.
RT-05 “Dragon” beam tail template (a $5 value) included!
BT-07 “Classic Arc” printable knee brace template (an $8 value by itself!)
A 30-day, risk-free, money back guarantee, so you can buy with confidence.
How much do you think all this would cost you if you hired a designer? $400? $500? Our plans are more affordable than you might think!
We offer “The Rising Sun” pergola in many sizes, which correlate to standard lumber dimensions available, thereby minimizing waste. The terms “width” and “length” refer to the overall coverage of the pergola, extending to the tips of the lattice framing at the top. Simply select the width and length of pergola you desire from the tables below, and you’ll be taken to the product page to purchase your plans! Or, you can also browse the store page directly by scrolling down this page.
Testimonials
Why Buy Plans?
A good question. In response, we’d ask, “what value do you put on your time?” Sure, you can picture a pergola design in your head, and then spend a couple hours transferring that onto paper to ensure that you have thought of everything. Then you’ll have to count up all of the wood pieces, components, and fasteners to make sure you order the correct quantities. Skip that hassle - we’ve already done that work for you! We provide a detailed Schedule of Material and plenty of drawing details showing how the pergola fits together. It really couldn’t be any simpler. And with our 30-day, risk-free, money back guarantee, you have nothing to lose!
Gallery
