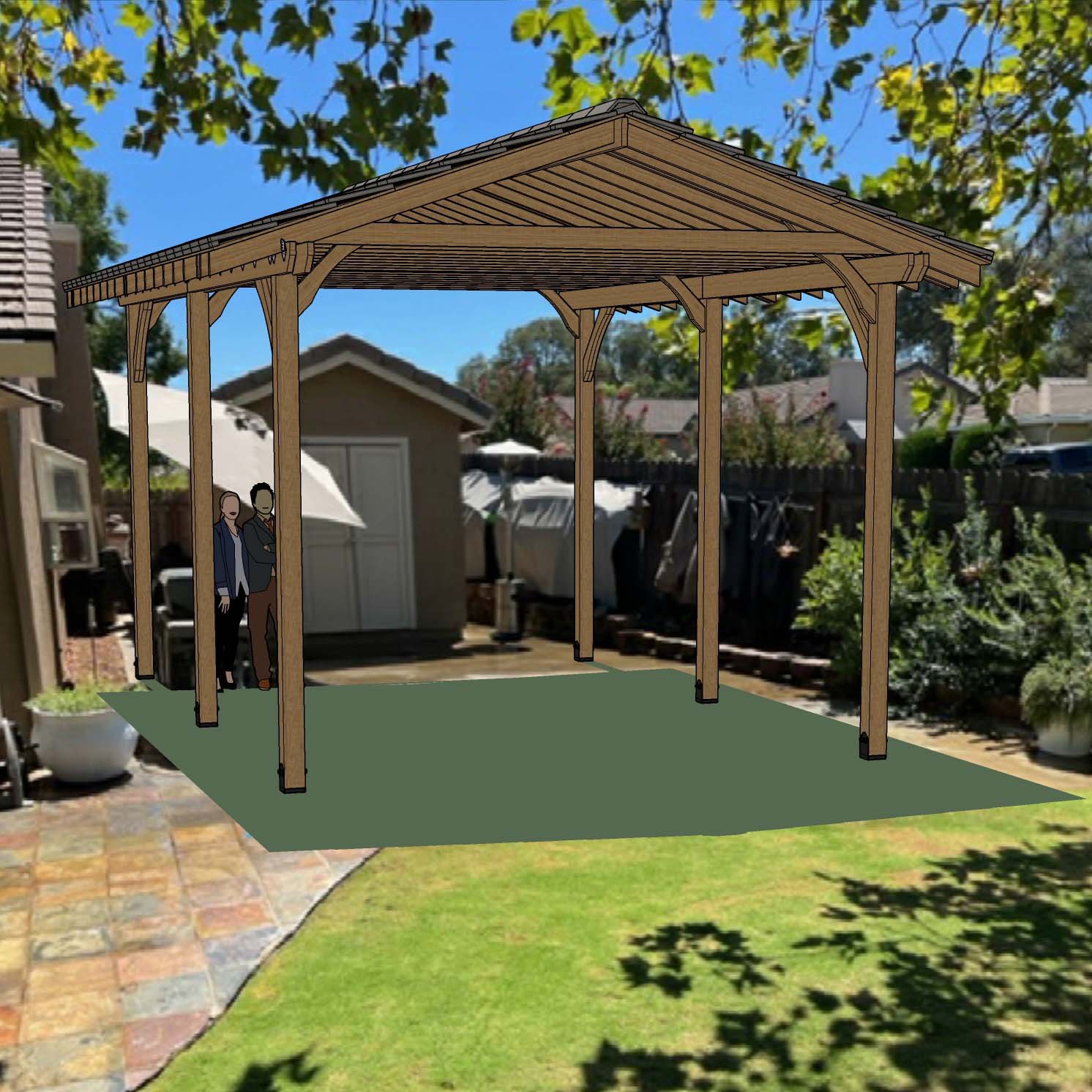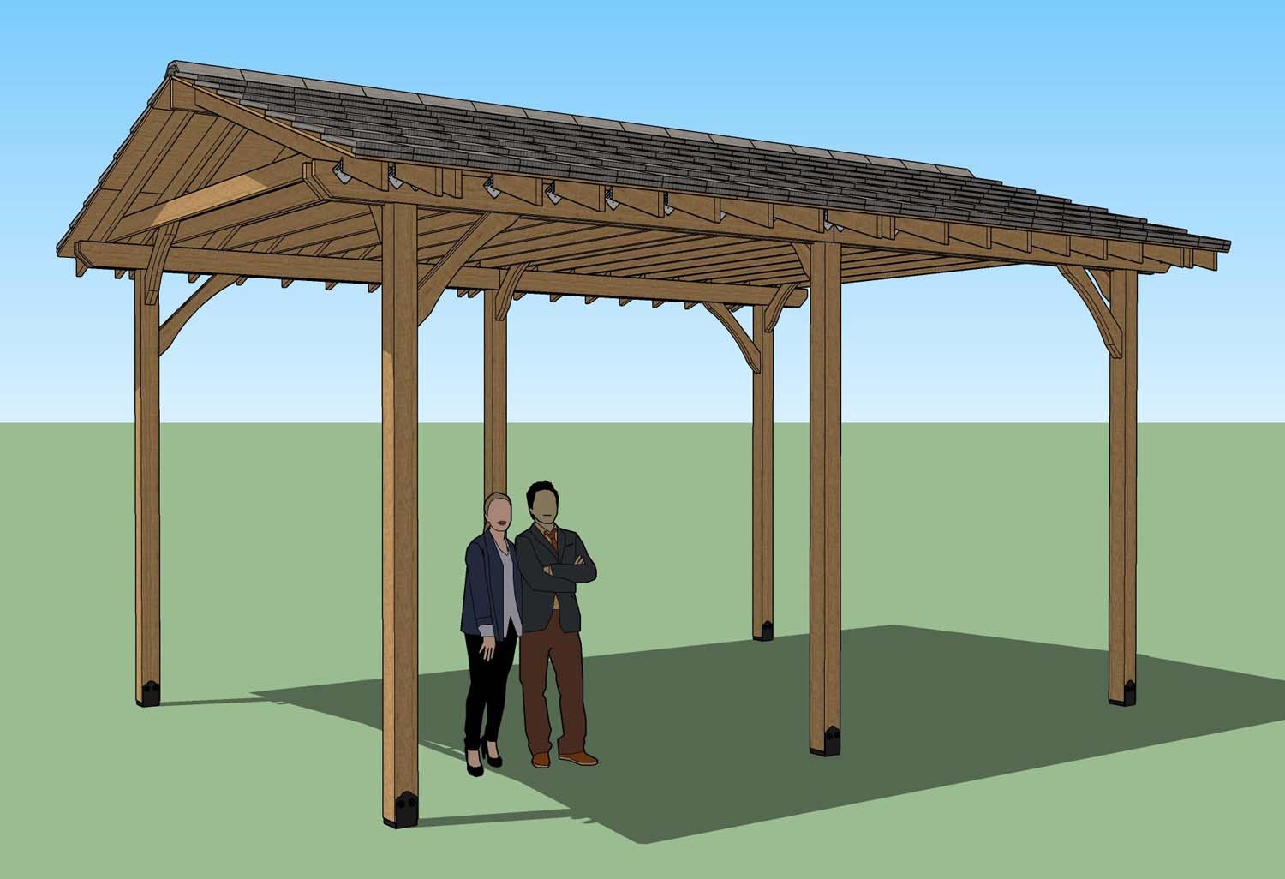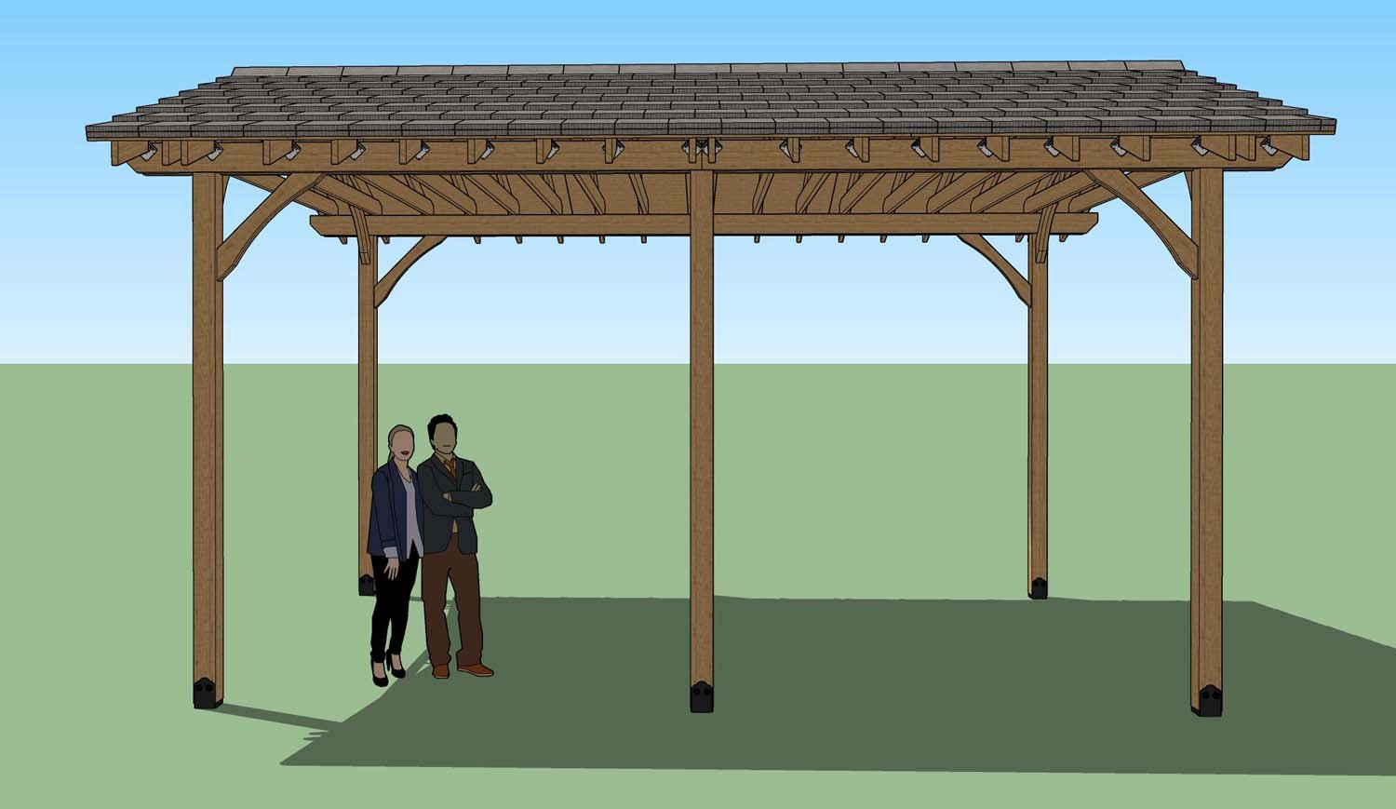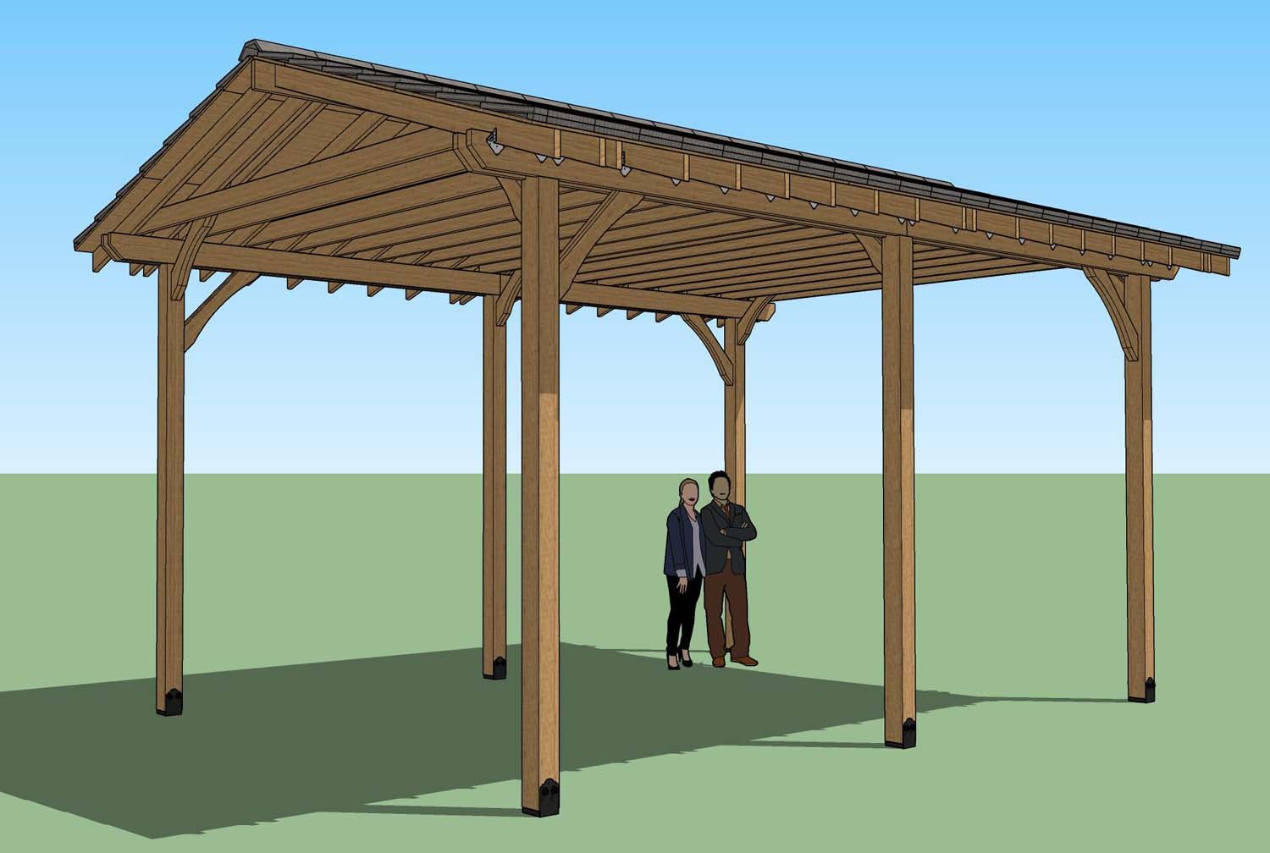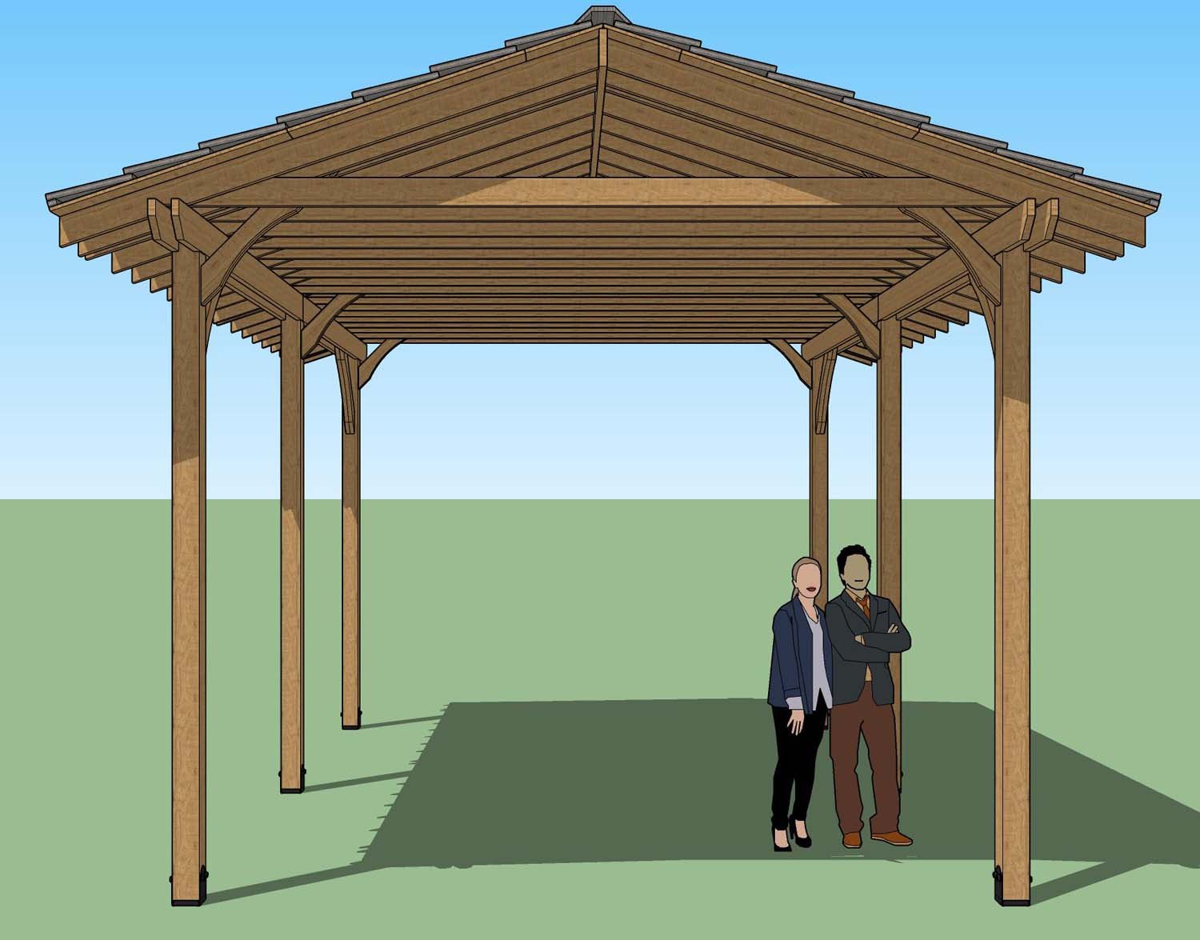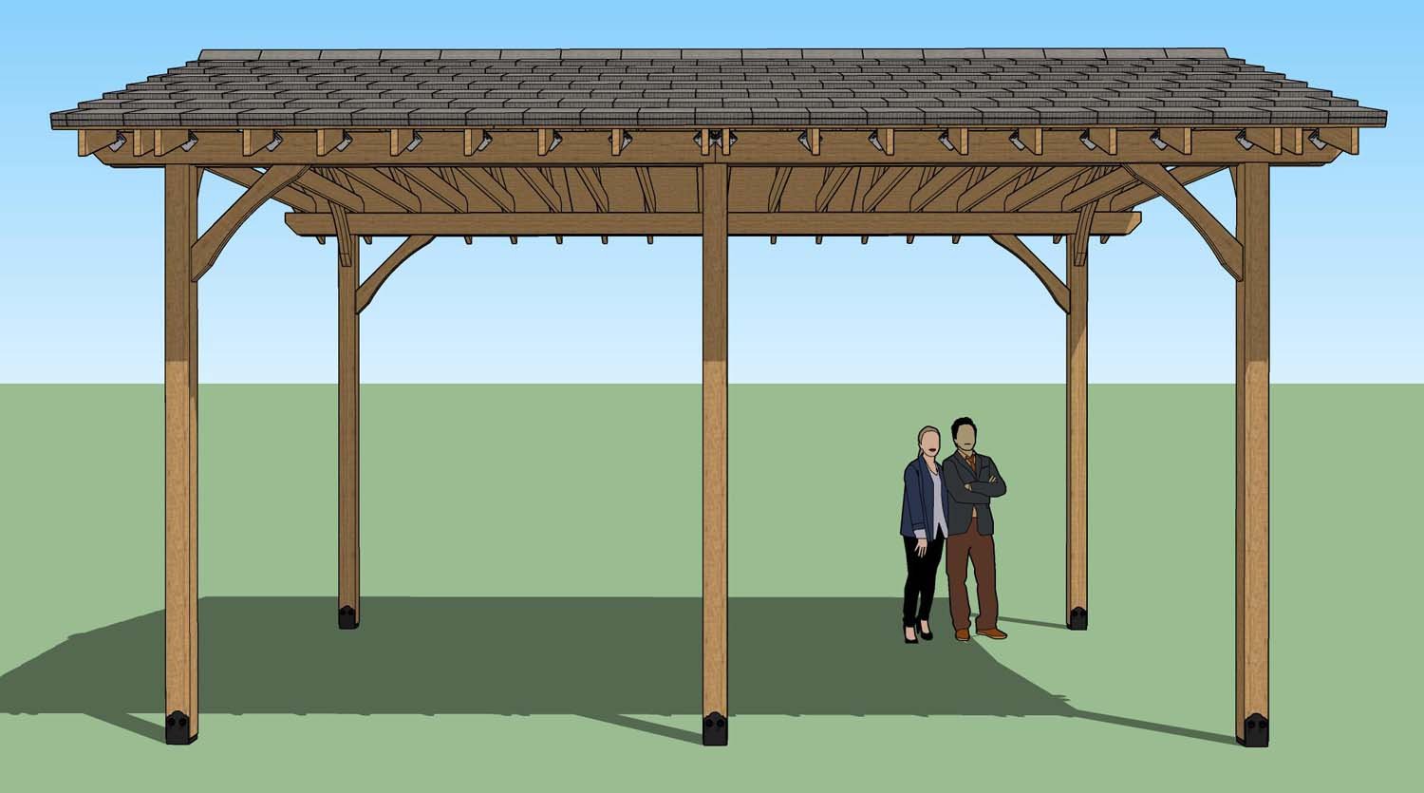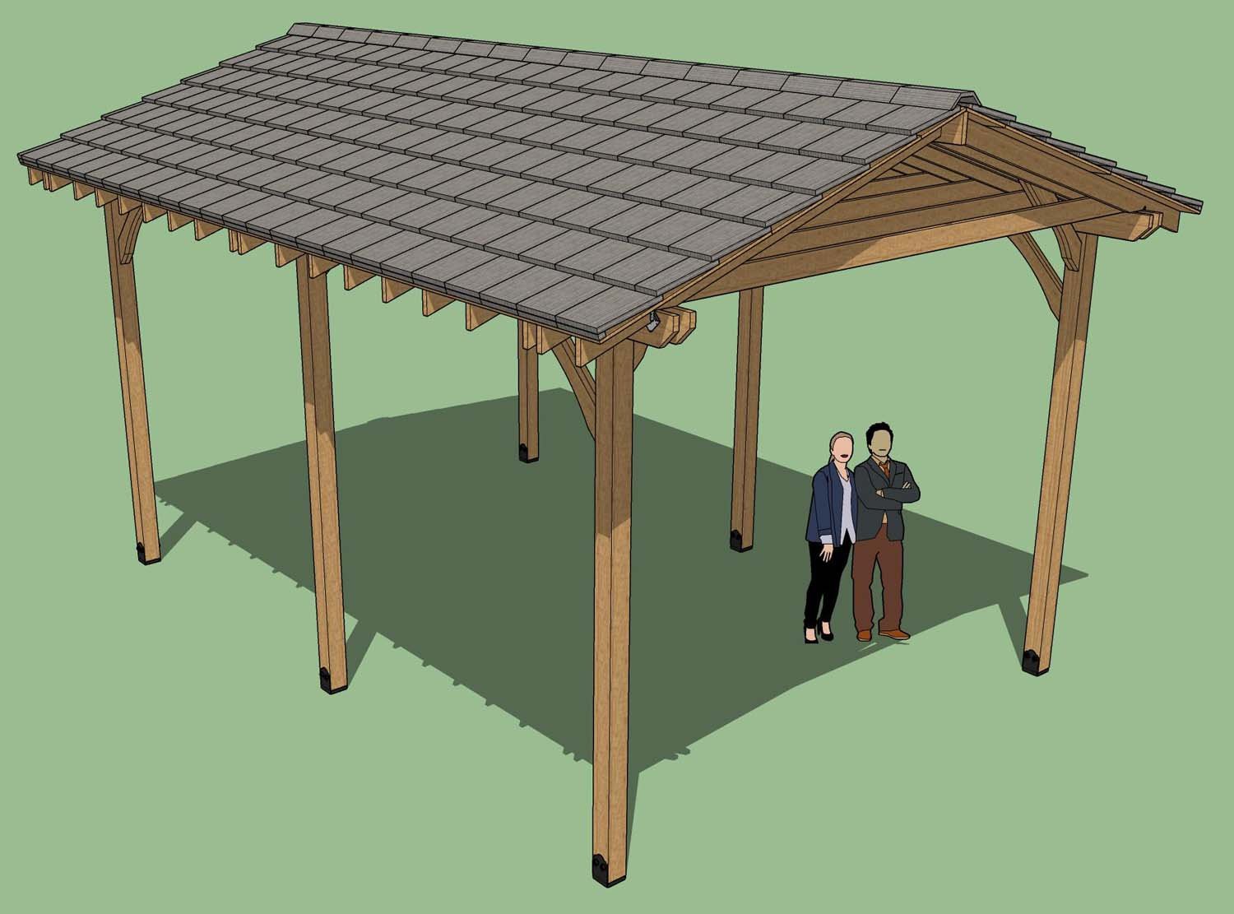Patio Cover in Sacramento Valley
A previous client referred his father-in-law, who was looking for a patio cover for his back yard. The concept was that he would use this pergola as both an outdoor space and a covered spot to mark his boat, so the clearance of the pergola was set at 11’-6”. The original concept was a monosloped pergola with a standing seam steel roof, but this was met with disapproval from his wife (it happens!). Also, the client recognized that his local building association would not allow the metal roof anyway, so the design had to change at any rate.
The next concept we discussed was a patio cover with a gable roof to match the style of the rest of his house, satisfying both his wife and the association. For the roof, concrete tiles were selected to match the house, which is a bit heavier than the metal roof we originally considered. Not a problem, the sizes of the rafters and beams were sized to accommodate. The result is the structure you see below, which should be a great match to the house and provide the perfect spot to hang out or park his boat.
Are you looking for your own custom pergola design? Want to design your ideal outdoor living space? Let’s talk.

