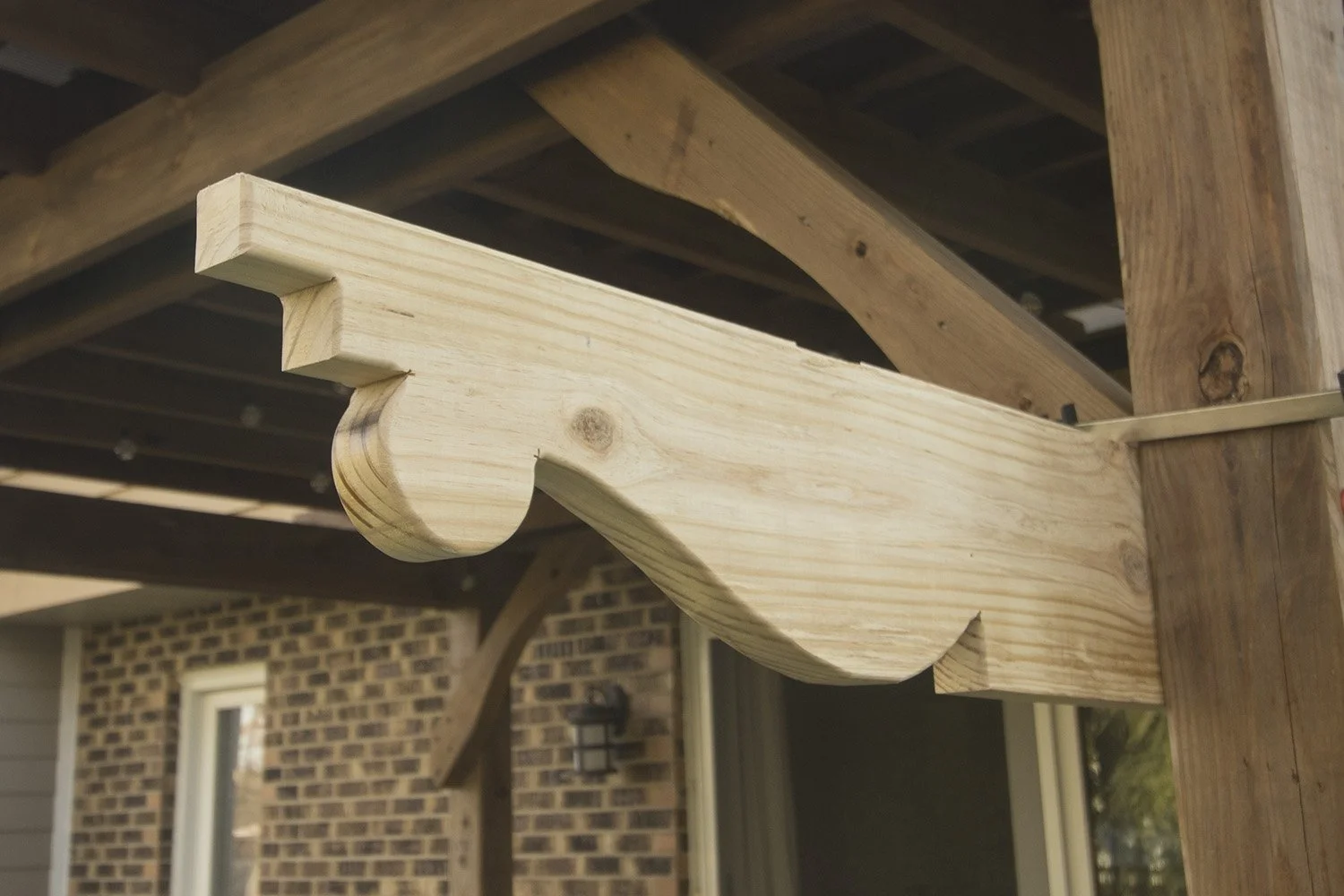This set of digital plans includes three drawing sheets containing beam/rafter/purlin tail cutting templates. These drawings include templates for cutting the tails of dimensional lumber from 2x4 through 2x14 (or thicker material with the same depth). The following are included with your purchase:
8-1/2” x 11” sheet with 2x4 template
11” x 17” sheet with 2x4 and 2x6 templates
24” x 36” sheet with 2x4 through 2x12 templates
36” x 48” sheet with 2x4 through 2x14 templates
After your order is placed, you will receive an email with a link to download the templates. The plans are included in one PDF document. You likely have a PDF reader installed on your computer already, but if not you can use the free program Adobe Reader to view the plans.
Please see the FAQ if you have any questions. Otherwise, if you have any issues with the plans, please Contact Us.




